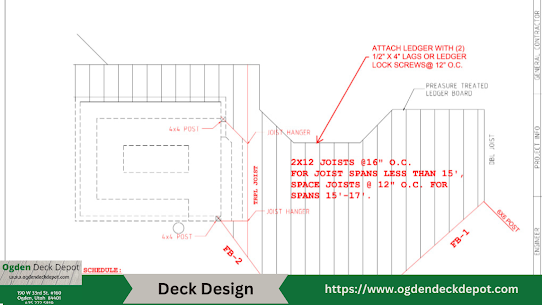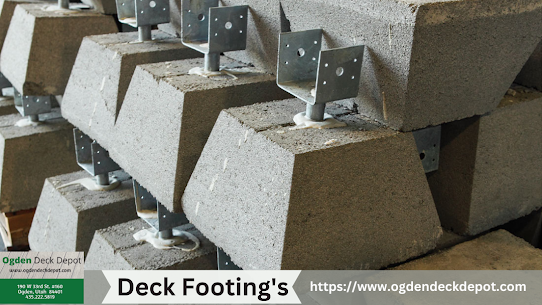|
Building a deck is a fantastic way to enhance your outdoor living space, providing a platform for relaxation, entertainment, and enjoying the great outdoors. However, before you start planning the layout or selecting materials, it's crucial to understand the importance of deck footings. These foundational elements are essential for the stability, longevity, and safety of your deck structure. In this guide, we'll delve into everything you need to know about deck footings to ensure your project is built on a solid foundation. What are Deck Footings?Deck footings, also known as piers or foundations, are structural supports that bear the weight of the deck and transfer it to the ground. They serve as anchors to prevent the deck from sinking, shifting, or collapsing over time. Properly installed footings distribute the load evenly across the soil, minimizing the risk of structural failure and ensuring the safety of anyone using the deck. Considerations for Installing Deck FootingsBuilding Codes and Regulations: Before installing deck footings, it's essential to familiarize yourself with local building codes and regulations. These codes dictate the size, depth, and spacing requirements for footings based on factors such as soil type, climate, and deck size. Soil Conditions: The soil conditions at your building site play a significant role in determining the type and size of footings required. Conduct a soil test to assess factors such as soil composition, drainage, and load-bearing capacity. Adjust your footing design accordingly to ensure adequate support. Frost Depth: In regions where the ground freezes during the winter months, footings must extend below the frost line to prevent heaving and shifting. Consult local building authorities or a professional engineer to determine the frost depth in your area and install footings at the appropriate depth. Load Requirements: The size and spacing of deck footings depend on the design loads imposed by the deck structure, including the weight of the deck itself, furnishings, and occupants. Consult a structural engineer or refer to building codes to calculate the required footing dimensions and spacing. Installation ProcessSite Preparation: Clear the building site of any vegetation, debris, or obstructions. Mark the locations for the footings according to your deck plan, ensuring proper spacing and alignment. Excavation: Use a post hole digger or auger to excavate holes for the footings. The depth and diameter of the holes should conform to local building codes and the recommendations of your structural engineer. Formwork: If using sonotubes or deck blocks, place them in the excavated holes and ensure they are level and aligned. If using concrete footings, construct wooden formwork to contain the concrete during pouring. Concrete Pouring: Mix concrete according to the manufacturer's instructions and pour it into the excavated holes or formwork. Use a level to ensure the footings are plumb and level. Allow the concrete to cure according to the recommended time frame before proceeding with deck construction. Post Installation: Once the footings have cured, install the deck posts on top of the footings using appropriate fasteners and hardware. Ensure the posts are securely anchored to the footings to provide adequate support for the deck structure. ConclusionDeck footings are the cornerstone of a sturdy and safe deck structure. By understanding the different types of footings, considering site-specific factors, and following proper installation procedures, you can ensure that your deck stands the test of time while providing years of enjoyment for you and your family. Whether you're embarking on a DIY deck project or hiring a professional contractor, investing in quality footings is essential for the success of your endeavor. Contact us today to learn more and get started on your deck building journey!
0 Comments
Leave a Reply. |
AuthorWrite something about yourself. No need to be fancy, just an overview. ArchivesCategories |
- Home
- Price List
-
Our Deck Products
- About
-
Blog
- Crafting Your Perfect Outdoor Oasis: Deck Design in Ogden
- The Cost of Deck Footings in Ogden: What to Expect
- How to Maintain and Repair Your Deck Footings
- Deck Railing in Ogden: Safety, Style, & Local Insights
- Common Mistakes to Avoid When Installing Deck Footings in Ogden
- The Best Materials for Deck Footings in Ogden
- DIY vs. Professional: Choosing the Right Deck Footing Method in Ogden
- Save Time and Money with Composite Decking: Here's How
- The Importance of Proper Deck Footings in Ogden
- 10 Tips for Strong and Level Deck Footings in Ogden
- Unveiling the Best Deck Lumber in Ogden: Your Ultimate Guide to Outdoor Excellence
- Ogden's Composite Decking: Elevating Outdoor Living with Durability and Style
- Ogden Deck Footings: Your Complete Guide
- Mastering Deck Footings: A DIY Handbook for Ogden Residents
- Mastering Deck Footings in Ogden: Navigating Terrain Challenges
- Foundations of Excellence: Mastering the Art of Deck Footings
- Exploring the Top Deck Railing Choices in Ogden: Elevate Your Outdoor Space!"
- Deck Lumber in Ogden: Crafting Your Outdoor Haven
- Choosing Ogden Deck Footings: A Comprehensive Guide
- Building on Solid Ground: Introducing the Ogden Deck's Resilient Footings
- Deck Railing Upgrades for Outdoor Living
- Enhance Your Deck with Steel Railing
- Choosing the Right Vinyl Railing for You
- Deck Railing Maintenance Tips
- Steel Railing: Sleek and Secure Solutions
- Vinyl Railing Installation Made Easy
- Deck Railing Trends to Transform Your Deck
- Steel Railing: Strength Meets Style
- Deck Railing Designs: Elevate Your Space
- Ultimate Guide: Vinyl Railing Benefits
- Crafting Your Oasis Ogden's Trusted Deck Supplier
- Top Deck Supplier Your Gateway to Trex, Deckorators, and Fiberon
- Elevate Your View :Stylish Steel Railing in Ogden
- Lumber Love Finding the Perfect Deck Lumber in Ogden
- Unlocking Decking Excellence: Ogden's Choice for Trex, Deckorators & Fiberon
- Elevate Your Space: Ogden's Go-To Deck Supplier
- Decking Delight Ogden's Leading Supplier Revealed
- Deck Dreams Come True Ogden's Trusted Supplier
- Transform Your Outdoor Space: Ogden's Premier Deck Supplier
- Top Deck Suppliers in Ogden
- Deck Railing Inspiration: Stunning Designs to Transform Your Outdoor Space
- Enhance Your View: Choosing Transparent Deck Railing Options
- Deck Railing Maintenance: Tips for Keeping Your Railing Looking Great
- Deck Railing Materials: Pros, Cons, and Best Options for Your Project
- From Classic to Contemporary: Exploring Deck Railing Styles
- DIY Deck Railing: Creative Ideas for Building Your Own
- Beyond Safety: Deck Railing as a Stylish Design Element
- Deck Railing Trends: The Latest Designs to Enhance Your Deck
- Elevate Your Outdoor Space: Stylish Deck Railing Ideas
- Safety First: Choosing the Right Deck Railing for Your Home
- Elevate Your Deck Design: Creative Ideas for Stylish Footings
- Deck Footings Demystified: Common Questions Answered
- Building a Strong Foundation: Deck Footings Explained
- Mastering Deck Footings: Tips and Tricks for a Solid Structure
- Digging Deep: The Importance of Proper Deck Footings
- Choosing the Right Deck Footings for Your Project
- Deck Footings 101: Everything You Need to Know
- Deck Upgrades that Boost Curb Appeal: Ogden's Top Picks
- From Ground Up: All About Deck Footings
- Step-by-Step Guide to Installing Secure Deck Footings
- The Foundation of Your Deck: Understanding Deck Footings
- Decking Trends for Ogden's Modern Homes: Embracing Style and Functionality
- Budget-Friendly Deck Upgrades: Ogden Homeowner's Guide
- Deck Railing Styles: Ogden's Options for Every Taste
- Decking Material Comparison: Ogden's Comprehensive Guide
- Composite Decking Myths Debunked: Ogden Edition
- The Art of Deck Lighting: Ogden's Illumination Ideas
- Designing a Deck for Family Fun: Ogden's Kid-Friendly Tips
- Enhancing Privacy on Your Deck: Ogden's Creative Solutions
- Deck Planning: Ogden's Seasonal Considerations
- DIY Deck Railing Ideas for the Creative Ogden Homeowner
- Deck Railing Materials: Ogden's Best Choices for Durability
- Deck Railing Safety: Ogden's Top Considerations
- Deck Railing Installation: DIY or Hire a Pro in Ogden?
- Modern Deck Railing Designs: Ogden's Contemporary Aesthetics
- Decking Delight: Transforming Ogden Backyards with Stylish Decorators Deck Designs
- Decking Dreams in Ogden: How Decorators Can Transform Your Outdoor Space
- Beyond the Basics: Exploring Unique Decorators Decking Ideas in Ogden
- Decking Decoded: Unraveling the Trends in Ogden's Decorators Deck Scene
- Decking with a View: Showcasing Ogden's Scenic Spaces with Decorators Designs
- Choosing the Right Decking Material for Ogden's Climate
- Deck Lighting: Illuminating Your Outdoor Oasis in Ogden
- Maximizing Space: Multi-Level Deck Designs for Ogden Residences
- Aesthetic and Functional Deck Railings for Ogden's Homes
- Composite Decking Maintenance Tips for Ogden's Four Seasons
- Deck Footing Troubleshooting: Common Issues and Solutions in Ogden
- The Role of Simpson Strong-Tie in Deck Safety in Ogden
- Sustainability in Decking: Eco-Friendly Options for Ogden Residents
- Creating a Deck Design that Fits Your Lifestyle in Ogden
- Upgrade Your Outdoor Living Space: Deck Ideas for Ogden Homes
- Decking Trends in Ogden: What's Hot and What's Not
- Top 10 Deck Upgrades to Transform Your Outdoor Space in Ogden
- From Dream to Reality: Deck Design, Plans, and Permits in Ogden
- Deck Railing Options in Ogden: Safety and Style Combined
- Deck Lumber in Ogden: Tips for Selecting the Best Materials
- Decking in Ogden: Wood or Composite, Which Is Right for You?
- Exploring the Benefits of Composite Decking in Ogden
- A Solid Foundation: Understanding Deck Footings in Ogden
- Simpson Strong-Tie in Ogden: Your Deck's Best Friend
- The Ultimate Guide to Choosing a Deck Supplier in Ogden
- Deck Railing Ogden: Elevate Your Deck's Style and Safety
- Creating Safe and Secure Deck Plans for Your Family
- 9 Inspiring Deck Design Ideas For Your Backyard
- Ogden Composite: Redefining Material Innovation
- Elevate Your Construction Projects with Ogden Composite
- Blog
- Deck Footings: Your Foundation for Outdoor Living
- Choosing the Right Deck Supplier in Ogden: Factors to Consider
- Deck Building Made Easy with Simpson Strong-Tie Ogden
- Transform Your Outdoor Space with Decking in Ogden: Tips and Ideas
- Deck Footings Installation: The Foundation of a Sturdy Ogden Deck
- Choosing the Right Deck Supplier in Ogden: Factors to Consider
- Why Composite Decks Are The Best Type Of Deck?
- How To Pick The Perfect Deck Railing For Your Home?
- How to Choose Deck Footing?
- The benefits of using Ogden Deck Depot for your construction project
- The Six Things You Should Know When Choosing A Deck Supplier
- Service Area
- Write A Review
- Other Construction Products
- GMB Stack
- Category
- Media Room
- Ogden, UT
- Low-Maintenance Decking Options
- Outdoor Fire Pit Installation
- Professional Deck Inspections
- Personalized Deck Financing Plans
- Inspiring Outdoor Deck Spaces
- Deck Staining and Sealing
- Deck Design Trends and Inspiration
- Patio Deck Design and Construction
- LED Deck Lighting Installation
- Deck Materials
- Steel Deck Railing Kits
- Trex Composite Decking
- Quick and Accurate Deck Quotes
- Professional Deck Sealing Services
- DIY Handrail Installation
- Deck Landscaping and Outdoor Living
- Privacy Fence Design and Installation
- Timber vs. Composite Decking
- Eco-Friendly Decking Materials
- Fiberon Horizon Decking
- Deck Board Replacement
- Seasonal Deck Maintenance Tips
- Deck Financing and Quotes
- DIY Deck Safety Checks
- DIY Decking
- Deck Features and Accessories
- Deck Refinishing Services
- Deck Renovation and Restoration
- Deck Construction and Installation
- DIY Deck Building Workshops
- Creative Decking Material Uses
- Deck Design and Planning
- Gazebo Installation on Decks
- Custom Deck Plans
- Pressure Treated Deck Boards
- Latest Deck Design Trends
- Residential Deck Permits
- Deckorators Classic Series
- Decking Products
- Decking Materials Comparison
- Deck Safety and Code Compliance
- Elevated Deck Construction
- Vinyl Deck Railing Systems
- Deck Maintenance Tips
- Safety Upgrades and Repairs
- Blog
Terms of Service | Privacy Policy | Sitemap
Website SEO, Content, and Marketing Provided by BAM SEO & Friends



 RSS Feed
RSS Feed

